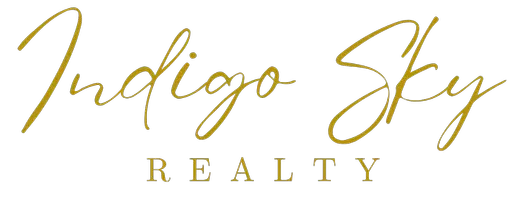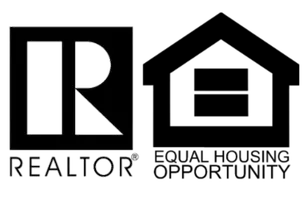$1,395,000
$1,395,000
For more information regarding the value of a property, please contact us for a free consultation.
6 Beds
6 Baths
5,500 SqFt
SOLD DATE : 02/23/2023
Key Details
Sold Price $1,395,000
Property Type Single Family Home
Sub Type Single Family Residence
Listing Status Sold
Purchase Type For Sale
Square Footage 5,500 sqft
Price per Sqft $253
MLS Listing ID 176524
Sold Date 02/23/23
Style Cape Cod
Bedrooms 6
Full Baths 5
Half Baths 1
Abv Grd Liv Area 5,500
Year Built 2003
Annual Tax Amount $28,039
Lot Size 2.500 Acres
Acres 2.5
Property Sub-Type Single Family Residence
Source Adirondack-Champlain Valley MLS
Property Description
This luxurious Valcour estate is situated on 2.5 acres with over 100' of sandy beach on beautiful Lake Champlain. The main house (4 bed, 3.5 bath) features an open floor plan with exquisite lake views throughout. Perfect for entertaining, the home has two living rooms, gourmet kitchen with breakfast nook, and a formal dining room. Enjoy the privacy and luxury of the spacious primary suite while friends and family find accommodation in the first floor guest suite or in the separate, 1300 sq ft guest cottage (2 bed, 2 bath). Granite countertops, custom lighting, beams, pillars, walk-in closets, double vanities, with tray and coffered ceilings demonstrate that no detail was overlooked in this construction. Office space and a large bonus area provide you with multiple options to create more customized living space of your own. Enjoy your days on Lake Champlain from your screened in porch, or lakeside stone firepit and barbeque area.
Location
State NY
County Clinton
Zoning Residential
Direction Route 9 South to Blue Heron Way. Follow road to end and continue onto private drive.
Body of Water Lake Champlain
Rooms
Basement Exterior Entry, Partial, Unfinished
Interior
Interior Features Cathedral Ceiling(s), Central Vacuum, High Speed Internet, Primary Downstairs, Vaulted Ceiling(s), Walk-In Closet(s), Wet Bar, Wired for Sound
Heating Electric, Propane
Cooling Central Air
Fireplaces Number 1
Fireplaces Type Family Room, Gas Log
Fireplace Yes
Window Features Bay Window(s),Insulated Windows
Appliance Cooktop, Dishwasher, Disposal, Dryer, Electric Range, Exhaust Fan, Gas Cooktop, Gas Range, Microwave, Oven, Range Hood, Trash Compactor, Washer
Exterior
Exterior Feature Dock, Lake Access Steps, Lighting, Storage
Parking Features Driveway, Garage Door Opener, Paved
Garage Spaces 3.0
Utilities Available Cable Available, Internet Available, Underground Utilities
Amenities Available None
Waterfront Description Lake
View Lake, Water
Roof Type Asphalt
Street Surface Paved
Porch Enclosed, Patio, Porch, Screened
Road Frontage Private Road
Garage Yes
Building
Lot Description Cul-De-Sac, Landscaped, Views
Story One and One Half
Sewer Septic Tank
Water Well
Architectural Style Cape Cod
Structure Type Cedar,Stone
Schools
School District Peru
Others
HOA Fee Include None
Senior Community No
Tax ID 246.-1-10.51
Security Features Carbon Monoxide Detector(s),Smoke Detector(s)
Acceptable Financing Cash, Conventional
Listing Terms Cash, Conventional
Special Listing Condition Standard
Read Less Info
Want to know what your home might be worth? Contact us for a FREE valuation!

Our team is ready to help you sell your home for the highest possible price ASAP
${companyName}
Phone







