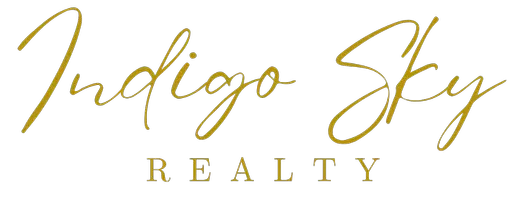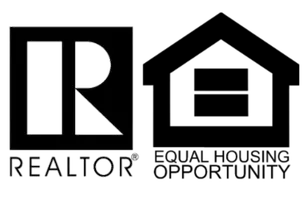$149,500
$139,900
6.9%For more information regarding the value of a property, please contact us for a free consultation.
2 Beds
1 Bath
996 SqFt
SOLD DATE : 02/02/2022
Key Details
Sold Price $149,500
Property Type Single Family Home
Sub Type Single Family Residence
Listing Status Sold
Purchase Type For Sale
Square Footage 996 sqft
Price per Sqft $150
MLS Listing ID 174766
Sold Date 02/02/22
Style Ranch
Bedrooms 2
Full Baths 1
Abv Grd Liv Area 996
Year Built 1964
Annual Tax Amount $1,269
Lot Size 2.800 Acres
Acres 2.8
Property Sub-Type Single Family Residence
Source Adirondack-Champlain Valley MLS
Property Description
Recently renovated ranch on main road with two garages. Nice large, level yard and paved driveway. Perfect for just starting out, retirement or for those that like a new home. Nice roomy entry, new kitchen with oak cabinets and quartz countertop. Furnace only one year old. This house is completely renewed and ready to give someone a home. Great large yard all on 2.8 acres. As an added bonus, this house comes partially furnished, living room, beautiful oak table and chairs, and beds as seen in the pictures.
Location
State NY
County Essex
Zoning Residential
Direction From Adirondack Northway, take exit 32, turn right off exit, go to end of road and Route 9 Junction. Turn right and go about 1/10 mile, house on right white with green metal roof and garage.5 Houses north of Dentons store
Rooms
Basement Full
Interior
Interior Features Ceiling Fan(s), Primary Downstairs
Heating Forced Air, Free Standing Stove, Propane
Cooling None
Fireplaces Type None
Fireplace No
Window Features Double Pane Windows
Appliance Dishwasher, Dryer, Electric Cooktop, Range Hood, Refrigerator, Washer
Laundry Electric Dryer Hookup, Gas Dryer Hookup, Washer Hookup
Exterior
Parking Features Driveway, Paved
Utilities Available Internet Available, Water Connected
Amenities Available None
View Neighborhood
Roof Type Metal
Road Frontage None
Garage Yes
Building
Lot Description Level
Story One
Sewer Septic Tank
Architectural Style Ranch
Structure Type Vinyl Siding
Schools
School District Boquet Valley Central School
Others
HOA Fee Include None
Senior Community No
Tax ID 47.1-2-48.000
Acceptable Financing Cash, Conventional, FHA, USDA Loan, VA Loan
Listing Terms Cash, Conventional, FHA, USDA Loan, VA Loan
Special Listing Condition Standard
Read Less Info
Want to know what your home might be worth? Contact us for a FREE valuation!

Our team is ready to help you sell your home for the highest possible price ASAP
${companyName}
Phone







