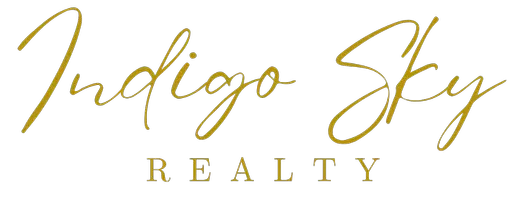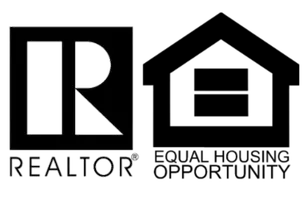$155,000
$159,500
2.8%For more information regarding the value of a property, please contact us for a free consultation.
3 Beds
3 Baths
1,708 SqFt
SOLD DATE : 03/08/2021
Key Details
Sold Price $155,000
Property Type Single Family Home
Sub Type Single Family Residence
Listing Status Sold
Purchase Type For Sale
Square Footage 1,708 sqft
Price per Sqft $90
Subdivision Lake Country Village
MLS Listing ID 172516
Sold Date 03/08/21
Style Other
Bedrooms 3
Full Baths 2
Half Baths 1
HOA Fees $205
Abv Grd Liv Area 1,708
Year Built 1952
Annual Tax Amount $4,551
Lot Size 435 Sqft
Acres 0.01
Property Sub-Type Single Family Residence
Source Adirondack-Champlain Valley MLS
Property Description
Look no further! This end-unit has the largest open floor plan at Lake Country. Plus, there are wonderful, unique touches throughout the home (a must see to believe). The kitchen has newer stainless steel appliances, granite countertops, and an upgraded distinctive ceiling finish. Yet, the real bonus is 7 x 6 pantry area! (The pantry could easily be converted to an office, your choice.) The dining room has a cathedral ceiling and opens into the living room, truly the "open floor" plan concept. The Master Bedroom/Bathroom has a great open floor plan too! Lots of closet space and a double sink vanity area. Much of the lighting has been upgraded throughout the home as well. The patio is large and private, perfect spot for relaxing. The driveway is longer than most, just another bonus.
Location
State NY
County Clinton
Community Lake Country Village
Zoning Residential
Direction New York Road to Kansas. Left on Kansas, Home on Left, See Sign
Interior
Interior Features Cathedral Ceiling(s)
Heating Hot Water, Natural Gas
Cooling None
Fireplaces Type None
Fireplace No
Window Features Double Pane Windows,Wood Frames
Appliance Dishwasher, Disposal, Dryer, Gas Cooktop, Gas Oven, Gas Range, Microwave, Refrigerator, Washer
Laundry Electric Dryer Hookup, Gas Dryer Hookup, Washer Hookup
Exterior
Parking Features Driveway, Paved
Garage Spaces 1.0
Utilities Available Cable Available, Internet Available, Sewer Connected, Water Connected
Amenities Available Tennis Court(s)
View Neighborhood
Roof Type Asphalt
Street Surface Paved
Porch Patio
Garage Yes
Building
Lot Description Landscaped
Story Two
Architectural Style Other
Structure Type Brick,Metal Siding
Schools
School District Plattsburgh
Others
HOA Fee Include Maintenance Grounds,Sewer,Snow Removal,Water
Senior Community No
Tax ID 233.8-5-4
Security Features Carbon Monoxide Detector(s),Smoke Detector(s)
Acceptable Financing Cash, Conventional, FHA, VA Loan
Listing Terms Cash, Conventional, FHA, VA Loan
Special Listing Condition Standard
Read Less Info
Want to know what your home might be worth? Contact us for a FREE valuation!

Our team is ready to help you sell your home for the highest possible price ASAP
${companyName}
Phone







