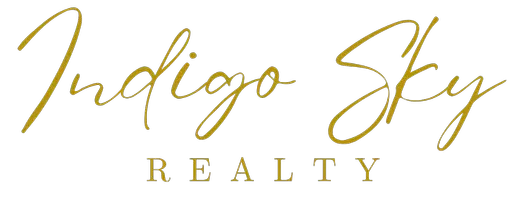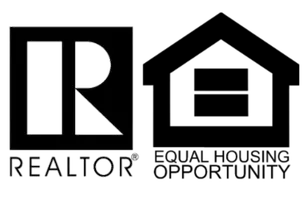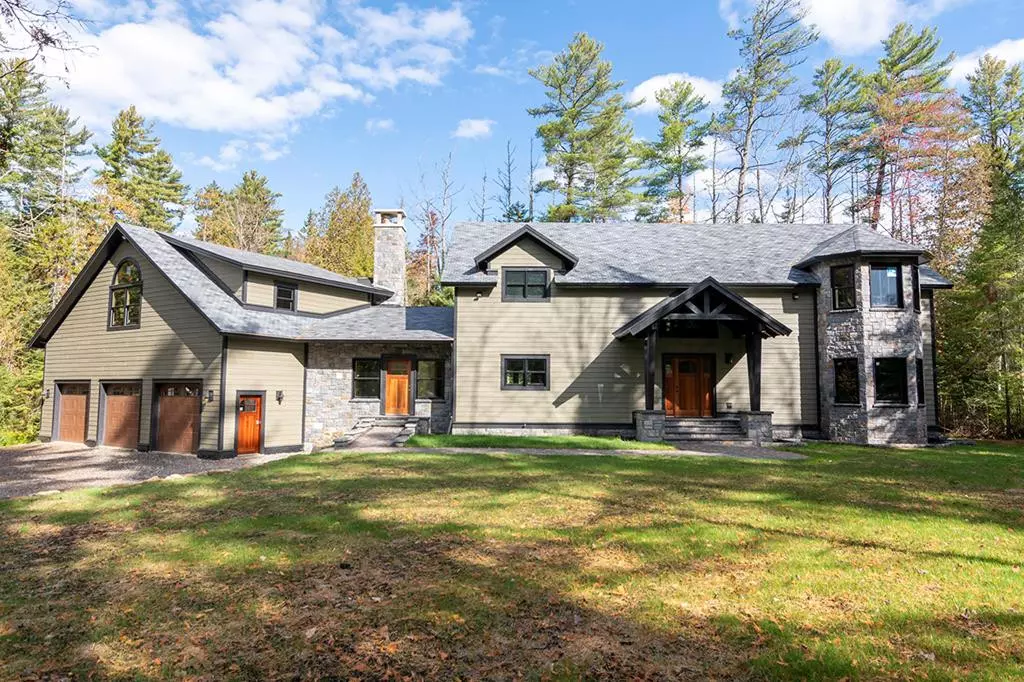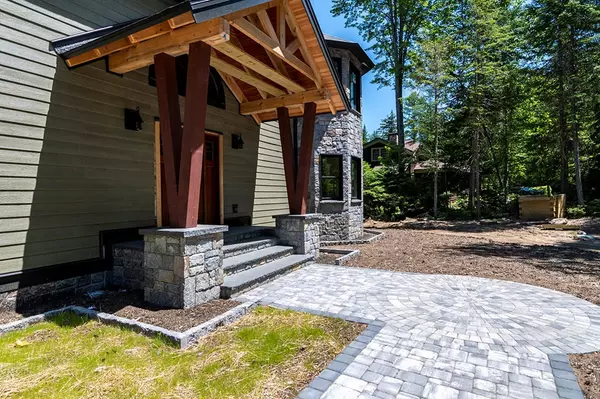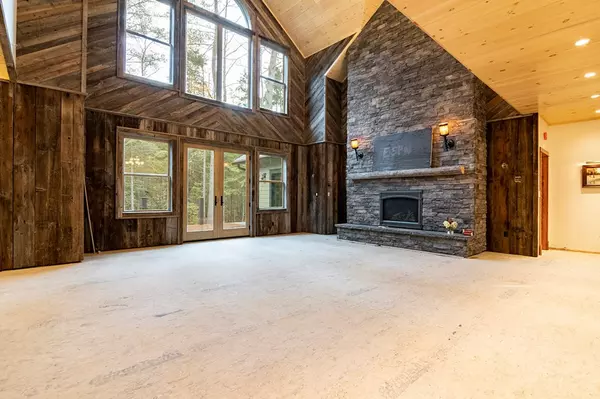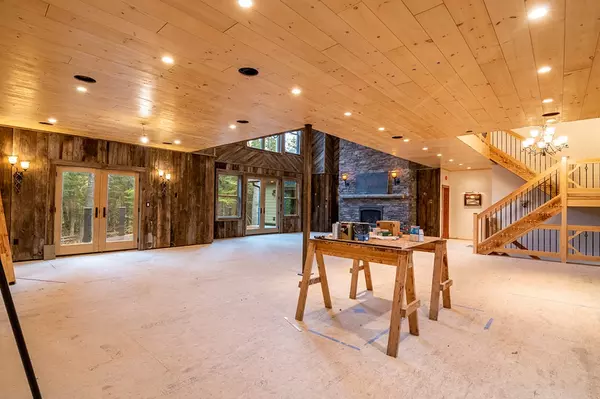$1,595,000
$1,595,000
For more information regarding the value of a property, please contact us for a free consultation.
7 Beds
8 Baths
3,490 SqFt
SOLD DATE : 04/26/2021
Key Details
Sold Price $1,595,000
Property Type Single Family Home
Sub Type Single Family Residence
Listing Status Sold
Purchase Type For Sale
Square Footage 3,490 sqft
Price per Sqft $457
Subdivision Lake Placid Club
MLS Listing ID 169629
Sold Date 04/26/21
Style Adirondack,Contemporary
Bedrooms 7
Full Baths 6
Half Baths 2
Abv Grd Liv Area 3,490
Originating Board Adirondack-Champlain Valley MLS
Year Built 2019
Annual Tax Amount $6,257
Lot Size 2.150 Acres
Acres 2.15
Lot Dimensions 2.15
Property Description
A wonderful new Construction of a Crestron Smart Home with remote access for all controls on the Lake Placid Club property, no village taxes and a dead end street. The features include a great room with vaulted ceiling and stone fireplace w/ open floor plan to the chefs kitchen, dining area and 4- season screen porch with an additional fireplace. The main level has a master suite with fireplace and a den/office which could also be used as the 7th bedroom. The upper level with an open balcony and loft includes 3 bedrooms and 2 full baths. The 3 car garage has a bonus room above. This idea location is walking distance from Main Street and Mirror Lake Beachfront. The home has been built with a 4 HRV system for fresh air and humidity control and closed cell foam insulation on all walls and exterior ceilings. Located across from Jack Rabbit Trail for hiking, walking and cross country skiing, the club property also boasts two 18 hole golf courses within walking distance of this home.
Location
State NY
County Essex
Community Lake Placid Club
Zoning Residential
Direction Mirror Lake Drive to Lake Placid Club Way, go up hill and follow to the T stop and bear right staying on Lake Placid Club Way, property is on the left, (cleared and new construction) just past Cedars Way. This LOT is walking distance to the Village, golf, tennis and beach.
Body of Water None
Rooms
Basement Full, Partially Finished, Sump Pump
Interior
Interior Features Apartment, Cathedral Ceiling(s), High Speed Internet, Primary Downstairs, Vaulted Ceiling(s), Walk-In Closet(s)
Heating Air Exchanger, Hot Water, Propane, Radiant Floor
Cooling Air Exchanger, None
Fireplaces Number 3
Fireplaces Type Living Room, Masonry
Equipment Generator, Generator Hookup
Fireplace Yes
Window Features Insulated Windows,Wood Frames
Appliance Cooktop, Dishwasher, Dryer, Gas Cooktop, Gas Oven, Gas Range, Microwave, Range Hood, Refrigerator, Washer
Exterior
Exterior Feature Lighting
Parking Features Deck, Driveway, Gravel
Garage Spaces 3.0
Utilities Available Cable Available, Internet Available, Sewer Connected, Water Connected, Underground Utilities
Amenities Available None
View Neighborhood, Trees/Woods
Roof Type Asphalt
Street Surface Gravel,Paved
Porch Covered, Enclosed, Porch, Screened
Road Frontage Private Road
Garage Yes
Building
Lot Description Cleared, Corner Lot, Few Trees, Landscaped, Level, Many Trees, Wooded
Story Two
Architectural Style Adirondack, Contemporary
Structure Type Stone,Other
Schools
School District Lake Placid
Others
HOA Fee Include None
Senior Community No
Tax ID 42.43-1-10.210
Security Features Carbon Monoxide Detector(s),Smoke Detector(s)
Acceptable Financing Cash, Conventional
Listing Terms Cash, Conventional
Special Listing Condition Standard
Read Less Info
Want to know what your home might be worth? Contact us for a FREE valuation!

Our team is ready to help you sell your home for the highest possible price ASAP

${companyName}
Phone
