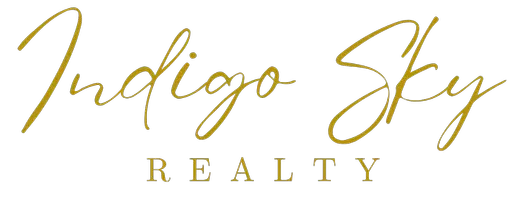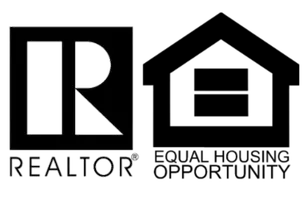$460,000
$525,000
12.4%For more information regarding the value of a property, please contact us for a free consultation.
6 Beds
4 Baths
4,100 SqFt
SOLD DATE : 12/11/2023
Key Details
Sold Price $460,000
Property Type Single Family Home
Sub Type Single Family Residence
Listing Status Sold
Purchase Type For Sale
Square Footage 4,100 sqft
Price per Sqft $112
MLS Listing ID 200659
Sold Date 12/11/23
Style Colonial
Bedrooms 6
Full Baths 3
Half Baths 1
Construction Status Updated/Remodeled
Abv Grd Liv Area 4,100
Year Built 1825
Annual Tax Amount $6,032
Lot Size 0.500 Acres
Acres 0.5
Property Sub-Type Single Family Residence
Source Adirondack-Champlain Valley MLS
Property Description
This roomy 1825 Colonial could be just what you've been looking for. So many original details such as the winding staircase, wood floors and three wood burning fireplaces. Notice all the bedroom closets and built in cabinets as you look through the pictures. Five large bedrooms plus an office area which could be another bedroom, sunny laundry room, 2 full baths and another room for storage or a playroom make up the upstairs.
The first floor has a charming country kitchen complete with a Dutch door and copper overhead vent. The dining room, living room and library all have fireplaces and the updated half bath complete the main downstairs. Three steps up from the kitchen opens into an in-law apartment which includes a full kitchen, washer and dryer, sunny living room, dining room and the third bathroom and 6th bedroom.
So much to see...front and back staircases, large windows, patio, perennial gardens, two car garage, etc. Enjoy ''the good life'' in Westport on Lake Champlain year round or make it your family get away. Just steps away from Ballard Park, Westport Marina, Golf Course, Restaurants, Shops and across the street from the historic Westport Library.
Location
State NY
County Essex
Direction From Main Street in Westport, turn up Stevenson Road. Second house from the corner. See sign
Rooms
Basement Block, Concrete, Unfinished, Walk-Out Access
Main Level Bedrooms 1
Interior
Interior Features Apartment, Bookcases, Built-in Features, Ceiling Fan(s), Eat-in Kitchen, Entrance Foyer, High Ceilings, High Speed Internet, Natural Woodwork, Storage
Heating Baseboard, Hot Water, Oil
Cooling Ceiling Fan(s), Window Unit(s)
Flooring Carpet, Hardwood, Linoleum, Luxury Vinyl, Painted/Stained, Plank, Tile
Fireplaces Number 3
Fireplaces Type Dining Room, Library, Living Room, Wood Burning
Fireplace Yes
Window Features Single Pane Windows,Storm Window(s)
Appliance Dishwasher, Disposal, Dryer, Electric Range, Oil Water Heater, Range Hood, Refrigerator, Washer
Laundry Laundry Room, Upper Level
Exterior
Exterior Feature Awning(s), Garden
Parking Features Additional Parking, Driveway, Paved
Garage Spaces 2.0
Utilities Available Cable Available, Electricity Connected, Internet Available, Sewer Connected, Water Connected
View Garden, Lake, Mountain(s), Neighborhood, Trees/Woods
Roof Type Asphalt,Shingle
Street Surface Paved
Porch Awning(s), Front Porch, Patio
Road Frontage Public
Garage Yes
Building
Lot Description Back Yard, Garden
Story Tri-Level
Foundation Block, Stone
Sewer Public Sewer
Water Public
Architectural Style Colonial
Structure Type Brick,Wood Siding
New Construction No
Construction Status Updated/Remodeled
Schools
School District Boquet Valley Central School
Others
Senior Community No
Tax ID 66.66-4-2.000
Acceptable Financing Cash, Conventional
Listing Terms Cash, Conventional
Special Listing Condition Standard
Read Less Info
Want to know what your home might be worth? Contact us for a FREE valuation!

Our team is ready to help you sell your home for the highest possible price ASAP
${companyName}
Phone







