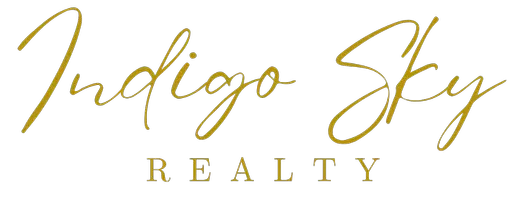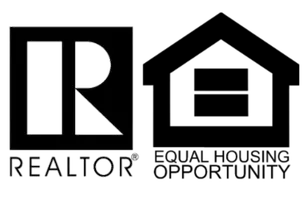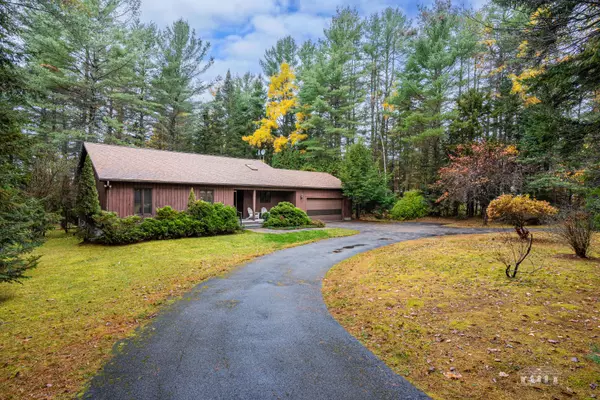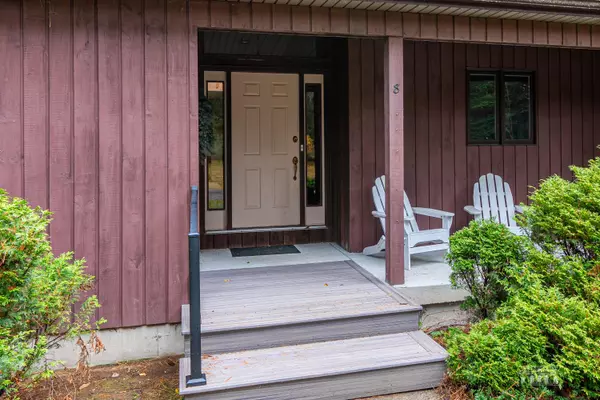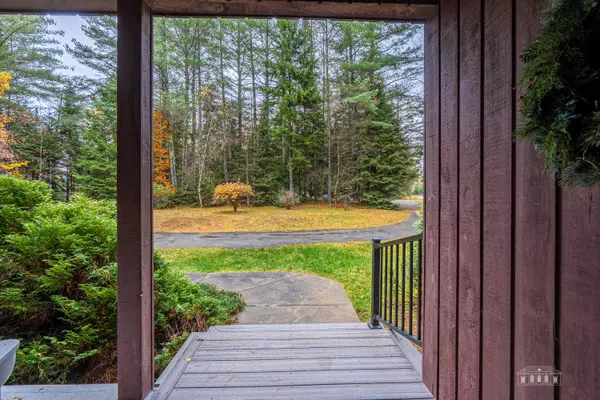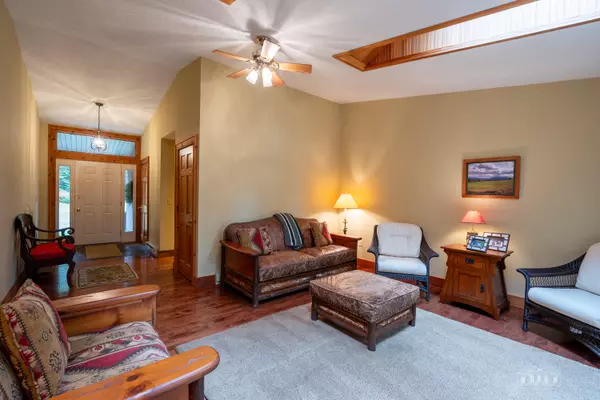$675,000
$675,000
For more information regarding the value of a property, please contact us for a free consultation.
3 Beds
3 Baths
2,576 SqFt
SOLD DATE : 12/11/2023
Key Details
Sold Price $675,000
Property Type Single Family Home
Sub Type Single Family Residence
Listing Status Sold
Purchase Type For Sale
Square Footage 2,576 sqft
Price per Sqft $262
Subdivision Liberty Hills
MLS Listing ID 200817
Sold Date 12/11/23
Style Ranch
Bedrooms 3
Full Baths 2
Half Baths 1
Abv Grd Liv Area 1,516
Originating Board Adirondack-Champlain Valley MLS
Year Built 1994
Annual Tax Amount $2,498
Lot Size 1.460 Acres
Acres 1.46
Property Description
This private 3 bedroom, 2.5 bath home within the desirable Liberty Hills development of Lake Placid is complete with circular driveway, plenty of parking space and lots of privacy. The kitchen with breakfast counter is open to the dining room and both dining and living rooms open to a large deck off the back of the house. The main level holds all 3 bedrooms, ½ bath, full bath with an oversized step-in shower and cozy in-floor heat, the kitchen with breakfast counter, dining room and living room. The lower level holds a full bath, laundry room, large storage room and the massive den with a bar area, gas stove and lots of space to add your personal touches. There is a front covered porch and the attached 2 car garage opens into both the kitchen and back yard patio. The deck that spans the back of the house looks out to a tree lined backyard and steps down to the patio area. There is lovely landscaping in place with front side and back yard space. This home is a must see! The new owners will be in an ideal private location in a great neighborhood just a brisk walk or a very short drive away from Main St. venues, but just outside Village limits, so no Village tax.
Location
State NY
County Essex
Community Liberty Hills
Zoning Residential
Direction Enter Liberty Hill neighborhood and take the second left on Juniper Circle. House is on the right.
Rooms
Basement Finished, Full, Interior Entry
Main Level Bedrooms 3
Interior
Interior Features Ceiling Fan(s), Entrance Foyer, High Speed Internet, His and Hers Closets, Kitchen Island, Laminate Counters, Open Floorplan, Vaulted Ceiling(s)
Heating Electric, Radiant Floor
Cooling Ceiling Fan(s)
Flooring Carpet, Ceramic Tile, Hardwood, Linoleum
Fireplace No
Appliance Dishwasher, Dryer, Ice Maker, Microwave, Oven, Range, Refrigerator, Stainless Steel Appliance(s), Washer/Dryer
Laundry Electric Dryer Hookup, Inside, Laundry Room, Lower Level, Washer Hookup
Exterior
Exterior Feature Lighting, Private Entrance, Private Yard
Parking Features Additional Parking, Asphalt, Circular Driveway, Driveway, Enclosed, Garage Door Opener, Inside Entrance, Paved, Private
Garage Spaces 2.0
Utilities Available Cable Available, Electricity Connected, Internet Available, Phone Available, Sewer Connected, Water Connected, Separate Water Heater(s)
View Trees/Woods
Roof Type Shingle
Street Surface Paved
Porch Deck, Front Porch, Patio
Road Frontage County Road, Public
Total Parking Spaces 6
Garage Yes
Building
Lot Description Back Yard, Cul-De-Sac, Front Yard, Gentle Sloping, Landscaped, Many Trees, Paved, Private, Wooded
Story Two
Foundation Poured
Sewer Public Sewer
Water Public
Architectural Style Ranch
Structure Type Wood Siding
Schools
School District Lake Placid
Others
Senior Community No
Tax ID 675J179065
Security Features Smoke Detector(s)
Read Less Info
Want to know what your home might be worth? Contact us for a FREE valuation!

Our team is ready to help you sell your home for the highest possible price ASAP

${companyName}
Phone
