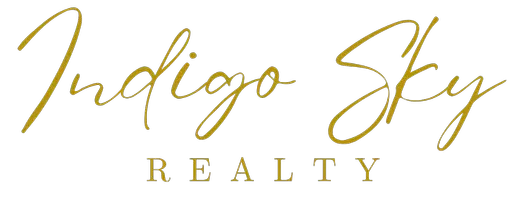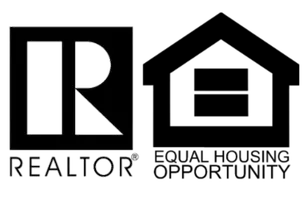$540,000
$585,000
7.7%For more information regarding the value of a property, please contact us for a free consultation.
2 Beds
3 Baths
1,920 SqFt
SOLD DATE : 10/23/2024
Key Details
Sold Price $540,000
Property Type Single Family Home
Sub Type Single Family Residence
Listing Status Sold
Purchase Type For Sale
Square Footage 1,920 sqft
Price per Sqft $281
MLS Listing ID 202640
Sold Date 10/23/24
Style Adirondack
Bedrooms 2
Full Baths 2
Half Baths 1
Abv Grd Liv Area 1,920
Year Built 1991
Annual Tax Amount $5,858
Lot Size 1.200 Acres
Acres 1.2
Property Sub-Type Single Family Residence
Source Adirondack-Champlain Valley MLS
Property Description
Located just minutes from the village of Keene, this move-in ready Adirondack style home has so much to offer. Featuring vaulted ceilings, an open concept layout, and both a covered three season back porch and a screened in front porch. The prominent fireplace in the main living area features stones from the historic Highland Farm, and acts as a focal point for the central social space. With a wide-open basement and oversized second floor bedroom, there are many ways this home could be expanded to have more bedrooms and create more living space for a larger family. As an added bonus, there is a detached garage and shop space that is heated and insulated, adding almost 1000 square feet of usable winterized space. Set back from Route 9N to cut down on the road noise and surrounded by trees, this home will make you feel like you are in the heart of the mountains while providing the convenience of being close to town. Easy to show
Location
State NY
County Essex
Direction 9N from Keene, on the right, look for a sign
Rooms
Basement Concrete, Exterior Entry, Interior Entry, Storage Space, Sump Pump, Unfinished, Walk-Up Access
Main Level Bedrooms 1
Interior
Interior Features Bookcases, Built-in Features, Cathedral Ceiling(s), Ceiling Fan(s), High Speed Internet, Laminate Counters, Natural Woodwork, Open Floorplan, Primary Downstairs, Vaulted Ceiling(s)
Heating Fireplace(s), Hot Water, Propane, Radiant
Cooling Ceiling Fan(s), Exhaust Fan, Window Unit(s)
Flooring Hardwood, Laminate, Tile, Wood
Fireplaces Number 1
Fireplaces Type Blower Fan, Dining Room, Family Room, Glass Doors, Living Room, Masonry, Wood Burning, Wood Burning Stove
Equipment Dehumidifier
Fireplace Yes
Window Features Bay Window(s),Double Pane Windows,Wood Frames
Appliance Bar Fridge, Built-In Electric Oven, Built-In Gas Range, Dishwasher, Dryer, Electric Oven, Exhaust Fan, Free-Standing Freezer, Free-Standing Refrigerator, Freezer, Gas Water Heater, Ice Maker, Propane Cooktop, Range Hood, Refrigerator, Vented Exhaust Fan, Washer
Laundry Laundry Room, Main Level
Exterior
Exterior Feature Lighting, Private Entrance, Private Yard, Storage
Parking Features Aggregate, Deck, Driveway, Garage Door Opener, Garage Faces Rear, Heated Garage, Kitchen Level, RV Carport, Storage, Unpaved
Garage Spaces 2.0
Utilities Available Cable Available, Electricity Connected, Internet Available, Internet Connected, Phone Available, Propane
View Forest, Mountain(s), Rural, Trees/Woods
Roof Type Asphalt
Street Surface Asphalt
Accessibility Accessible Bedroom, Accessible Central Living Area, Accessible Closets, Accessible Common Area, Accessible Doors, Accessible Hallway(s), Accessible Kitchen Appliances, Accessible Washer/Dryer, Central Living Area, Common Area
Porch Covered, Deck, Enclosed, Front Porch, Glass Enclosed, Porch, Rear Porch, Screened
Road Frontage Public
Garage Yes
Building
Lot Description Back Yard, Front Yard, Gentle Sloping, Native Plants, Private, Views, Wooded
Story Two
Foundation Concrete Perimeter
Sewer Septic Tank
Water Well Drilled
Architectural Style Adirondack
Structure Type Asphalt,Attic/Crawl Hatchway(s) Insulated,Batts Insulation,Cedar,Clapboard,Wood Siding
Schools
School District Keene
Others
Senior Community No
Tax ID 54.3-2-1.000
Security Features Carbon Monoxide Detector(s),Smoke Detector(s)
Acceptable Financing 1031 Exchange, Cash, Conventional
Listing Terms 1031 Exchange, Cash, Conventional
Read Less Info
Want to know what your home might be worth? Contact us for a FREE valuation!

Our team is ready to help you sell your home for the highest possible price ASAP
${companyName}
Phone







